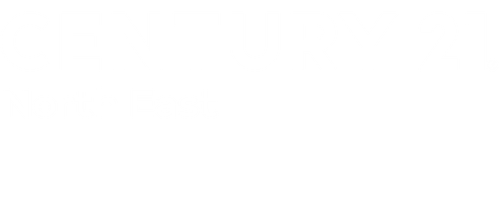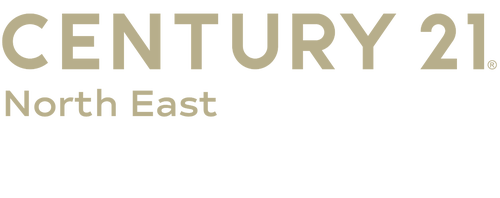
Listing by: NYS ALLIANCE / Century 21 North East / Jerrold "Jerry" Thompson
2140 Grover Road West Falls, NY 14170
Sold (34 Days)
$750,000
MLS #:
B1568522
B1568522
Taxes
$15,180
$15,180
Lot Size
6.79 acres
6.79 acres
Type
Single-Family Home
Single-Family Home
Year Built
1995
1995
Style
Contemporary
Contemporary
School District
East Aurora
East Aurora
County
Erie County
Erie County
Listed By
Jerrold "Jerry" Thompson, Century 21 North East
Bought with
Courtney H Carter, Chubb-Aubrey Leonard Real Estate
Courtney H Carter, Chubb-Aubrey Leonard Real Estate
Source
NYS ALLIANCE
Last checked Apr 19 2025 at 1:50 PM GMT+0000
NYS ALLIANCE
Last checked Apr 19 2025 at 1:50 PM GMT+0000
Bathroom Details
Interior Features
- Bar
- Breakfast Bar
- Cathedral Ceiling(s)
- Ceiling Fan(s)
- Country Kitchen
- Den
- Entrance Foyer
- Home Office
- In-Law Floorplan
- Kitchen Island
- Loft
- Main Level Primary
- Natural Woodwork
- Pantry
- Primary Suite
- Second Kitchen
- Separate/Formal Dining Room
- Separate/Formal Living Room
- Walk-In Pantry
- Workshop
- Dishwasher
- Gas Oven
- Gas Range
- Gas Water Heater
- Refrigerator
- Windows: Leaded Glass
- Windows: Thermal Windows
Lot Information
- Agricultural
- Irregular Lot
- Rural Lot
- Wooded
Property Features
- Fireplace: 2
- Foundation: Poured
Heating and Cooling
- Forced Air
- Gas
- Central Air
Basement Information
- Walk-Out Access
- Finished
- Full
Flooring
- Varies
- Ceramic Tile
- Tile
- Carpet
- Vinyl
- Hardwood
Exterior Features
- Roof: Asphalt
- Roof: Shingle
Utility Information
- Utilities: Cable Available, High Speed Internet Available, Water Connected, Water Source: Connected, Water Source: Public
- Sewer: Septic Tank
School Information
- Elementary School: Parkdale Elementary
- Middle School: East Aurora Middle
- High School: East Aurora High
Parking
- Attached
- Circular Driveway
- Electricity
- Garage
- Garage Door Opener
- Storage
Stories
- 2
Living Area
- 3,205 sqft
Disclaimer: Copyright 2025 New York State Alliance. All rights reserved. This information is deemed reliable, but not guaranteed. The information being provided is for consumers’ personal, non-commercial use and may not be used for any purpose other than to identify prospective properties consumers may be interested in purchasing. Data last updated 4/19/25 06:50




