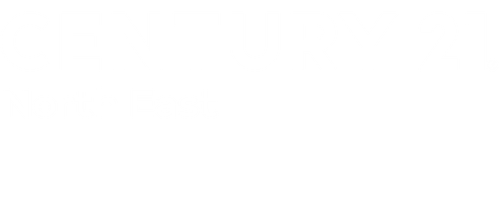Listing Courtesy of: MLS PIN / Churchill Properties / Heidi Roy
234 Oakland Ave Methuen, MA 01844
Contingent (11 Days)
MLS #:
73359099
Taxes
$5,376(2025)
Lot Size
0.25 acres
Type
Single-Family Home
Year Built
1915
Style
Cape
County
Essex County
Listed By
Heidi Roy, Churchill Properties
Source
MLS PIN
Last checked May 2 2025 at 4:04 AM GMT+0000
Interior Features
- Lighting - Sconce
- Ceiling Fan(s)
- Open Floorplan
- Lighting - Overhead
- Closet/Cabinets - Custom Built
- Entrance Foyer
- Great Room
- Office
- High Speed Internet
- Laundry: Window(s) - Bay/Bow/Box
- Laundry: Lighting - Overhead
- Laundry: Sink
- Laundry: In Basement
- Laundry: Electric Dryer Hookup
- Gas Water Heater
- Range
- Dishwasher
- Disposal
- Microwave
- Refrigerator
- Washer
- Dryer
- Windows: Window(s) - Bay/Bow/Box
- Windows: Screens
Kitchen
- Flooring - Vinyl
- Window(s) - Bay/Bow/Box
- Dining Area
- Breakfast Bar / Nook
- Open Floorplan
- Recessed Lighting
- Peninsula
- Lighting - Overhead
Property Features
- Fireplace: 1
- Fireplace: Family Room
- Foundation: Stone
Heating and Cooling
- Baseboard
- Oil
- Electric
- Other
- Window Unit(s)
Flooring
- Wood
- Vinyl
- Carpet
- Flooring - Wood
- Flooring - Hardwood
Exterior Features
- Roof: Shingle
- Roof: Rubber
- Roof: Other
Utility Information
- Utilities: For Electric Range, For Electric Dryer, Water: Public
- Sewer: Public Sewer
School Information
- Elementary School: Tenney Grammar
- Middle School: Tenney (Pk-8th)
- High School: Methuen High
Parking
- Paved Drive
- Off Street
- Tandem
- Driveway
- Paved
- Total: 7
Estimated Monthly Mortgage Payment
*Based on Fixed Interest Rate withe a 30 year term, principal and interest only
Mortgage calculator estimates are provided by C21 North East and are intended for information use only. Your payments may be higher or lower and all loans are subject to credit approval.
Disclaimer: The property listing data and information, or the Images, set forth herein wereprovided to MLS Property Information Network, Inc. from third party sources, including sellers, lessors, landlords and public records, and were compiled by MLS Property Information Network, Inc. The property listing data and information, and the Images, are for the personal, non commercial use of consumers having a good faith interest in purchasing, leasing or renting listed properties of the type displayed to them and may not be used for any purpose other than to identify prospective properties which such consumers may have a good faith interest in purchasing, leasing or renting. MLS Property Information Network, Inc. and its subscribers disclaim any and all representations and warranties as to the accuracy of the property listing data and information, or as to the accuracy of any of the Images, set forth herein. © 2025 MLS Property Information Network, Inc.. 5/1/25 21:04




Description