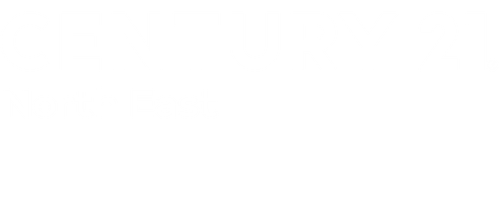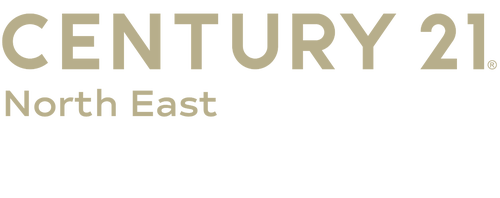


 STELLAR / Century 21 Integra / Tammy Agnini - Contact: 407-474-0844
STELLAR / Century 21 Integra / Tammy Agnini - Contact: 407-474-0844 1188 Foxforrest Circle Apopka, FL 32712
O6298681
$3,831(2024)
7,730 SQFT
Single-Family Home
1994
Florida
Orange County
Listed By
STELLAR
Last checked Apr 20 2025 at 6:28 PM GMT+0000
- Full Bathrooms: 2
- Half Bathroom: 1
- Ceiling Fans(s)
- Eat-In Kitchen
- Living Room/Dining Room Combo
- Walk-In Closet(s)
- Inside Utility
- Appliances: Dishwasher
- Appliances: Disposal
- Appliances: Gas Water Heater
- Appliances: Microwave
- Pines Wekiva Sec 04 Ph 01 Tr E
- Sidewalk
- Paved
- Fireplace: Family Room
- Foundation: Slab
- Central
- Electric
- Central Air
- Gunite
- Heated
- In Ground
- Screen Enclosure
- Solar Heat
- Dues: $112/Quarterly
- Other
- Block
- Stucco
- Roof: Shingle
- Utilities: Cable Available, Public, Water Source: Public
- Sewer: Public Sewer
- Elementary School: Dream Lake Elem
- Middle School: Apopka Middle
- High School: Apopka High
- 20X30
- Driveway
- Garage Door Opener
- 2
- 2,810 sqft
Estimated Monthly Mortgage Payment
*Based on Fixed Interest Rate withe a 30 year term, principal and interest only





Description